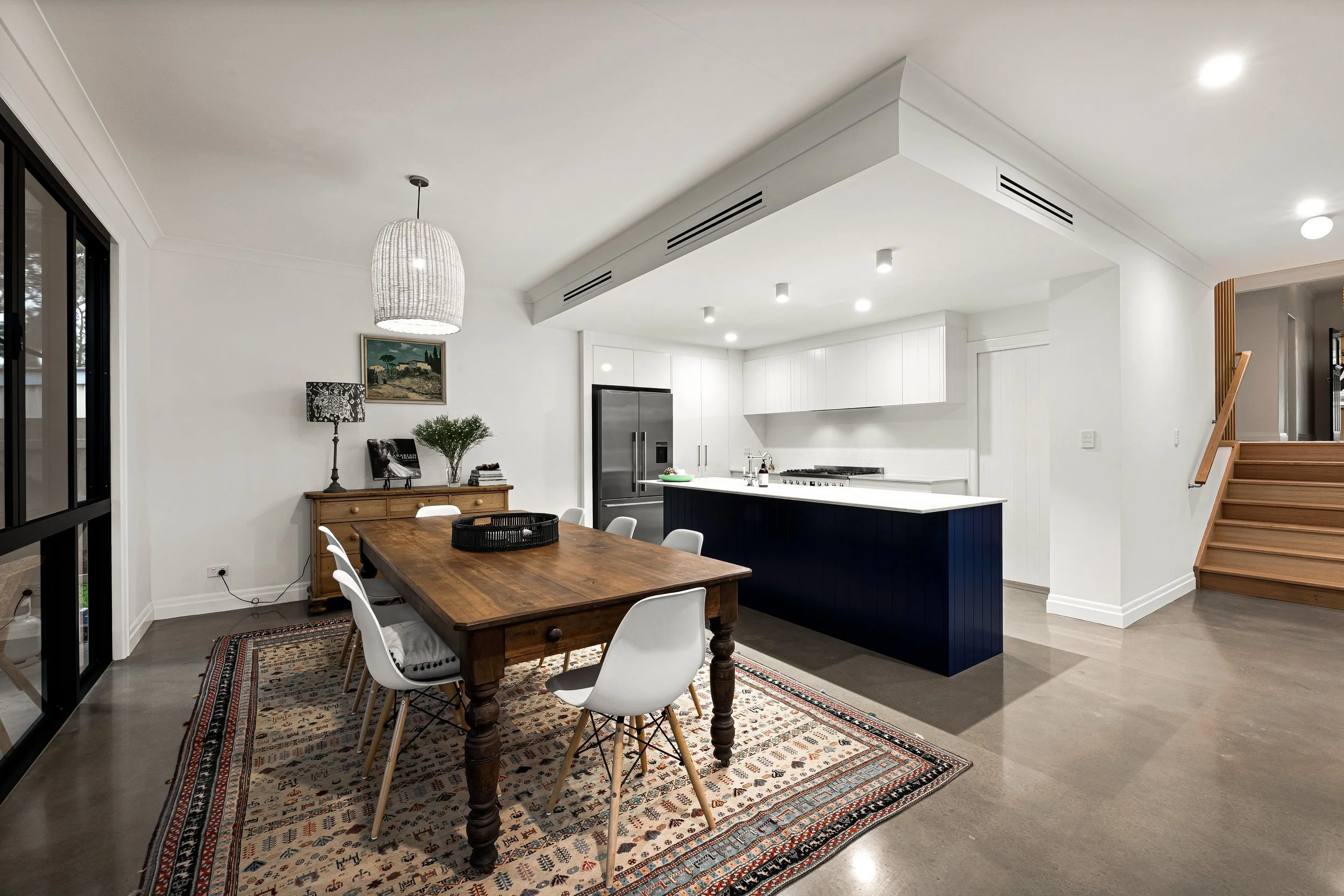How to Use Open Plan Design in Your Renovation
So you have a ‘character’ home.
It’s designed in the traditional style of the era, with lots of separate rooms. That worked well with the larger blocks of yesteryear, but with smaller land sizes now being very common, most home renovations or house building designs are created around an open floor plan.
But how do you know whether you should go open plan or not for your own home? We would like to help with some tips and guidelines for you, remembering though that every single situation is different.
Natural light
When you have an open space, natural light can filter through and connect spaces. This can make potentially small areas look larger, and can also get rid of dead spaces. People are drawn towards the lighter areas within a home, so the open plan, naturally lit areas will always seem to be the hub of the house.
Think about how the light would be able to flow through when you are looking at knocking down walls.
Load-bearing walls
It’s likely that if you are looking at knocking down multiple walls, one or more of them will be load-bearing (or, holding up the roof!). Your building designer will have to compensate for this in the new structure/design.
Make sure your new open plan design is structurally sound.
The hub of the house
In our experience, the kitchen and meals area work very well when they are connected, as this is the family hub. This can extend to include a living room as well, but take things like acoustics, kitchen odours, and other family activity into account. Will family talking in the kitchen disrupt someone watching TV in the living room?
The use of glass
If you are wanting to really add the open-plan experience, and blend internal and external areas, make use of large glass doors. The use of french doors, or glass panelled doors can bring the flow and space to a room while allowing you to still close off large spaces.
Bifold doors can work exceptionally well with open plan entertaining areas.
Colour palette
To further enhance the open plan feel, and the flow of light, use a repetitive colour palette, and repeat accent hues or patterns.
Consistent colours and textures will extend the open plan feel even further.
Think ‘decluttered’
Open-plan works best when the furnishings and appliances have a clean and clear feel about them too. Don’t fill up an open plan space with too much stuff, and make sure that your larger items are well placed for the space. For example, position your lounge facing through the glass doors towards your outdoor entertaining area.
Don’t go overboard
Open-plan is great, but there is always still a place for private spaces. Don’t open up your entire home, and then realise it is nowhere secluded for you or other family members to retreat. A private sunroom, study, or sitting room is still a must.
The possibilities may well be endless for your home renovation or build, but remember to talk through your own unique requirements with your building designer, so that the result is perfect for you and your lifestyle.
If you would like to discuss your open plan house renovation or home design, please get in touch!



